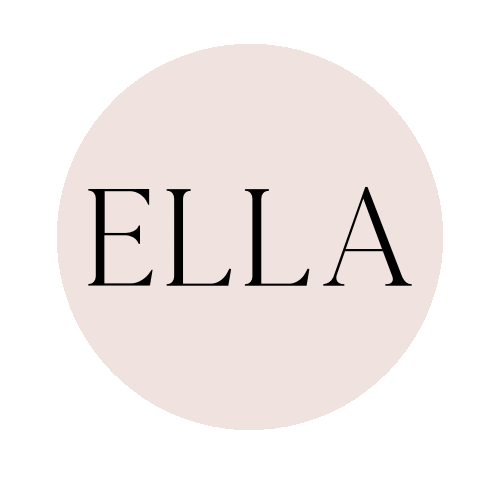Belclaire Homes
Belclaire Homes at Emerald Heights
Our gorgeous model home boasts an open floor plan with 4 bedrooms; two upstairs and two downstairs. A stunning staircase takes your breath away right from the beginning. Honed granite kitchen counters, corbell pull-out spice racks, overhead glass lighting, and wide walnut floor planks are sure to be the topic of much conversation. The media room, study, game room, and a 3-car garage is sure to delight the man of the house.
Large sliding doors with over-sized glass windows lead to a stunning outdoor space complete with your very own custom swimming pool. Soothe your soul as you listen to the sounds of the water wash over you from the comfort of your lounge chair. Abundant natural light awaits!
behind the scenes
Copyright © 2019. ELLA Creative.
Unauthorized use and/or duplication of this material without express and written permission from ELLA is strictly prohibited. Excerpts and links may be used, provided that full and clear credit is given to ELLA Inspires and EllaInspires.com with appropriate and specific direction to the original content.













